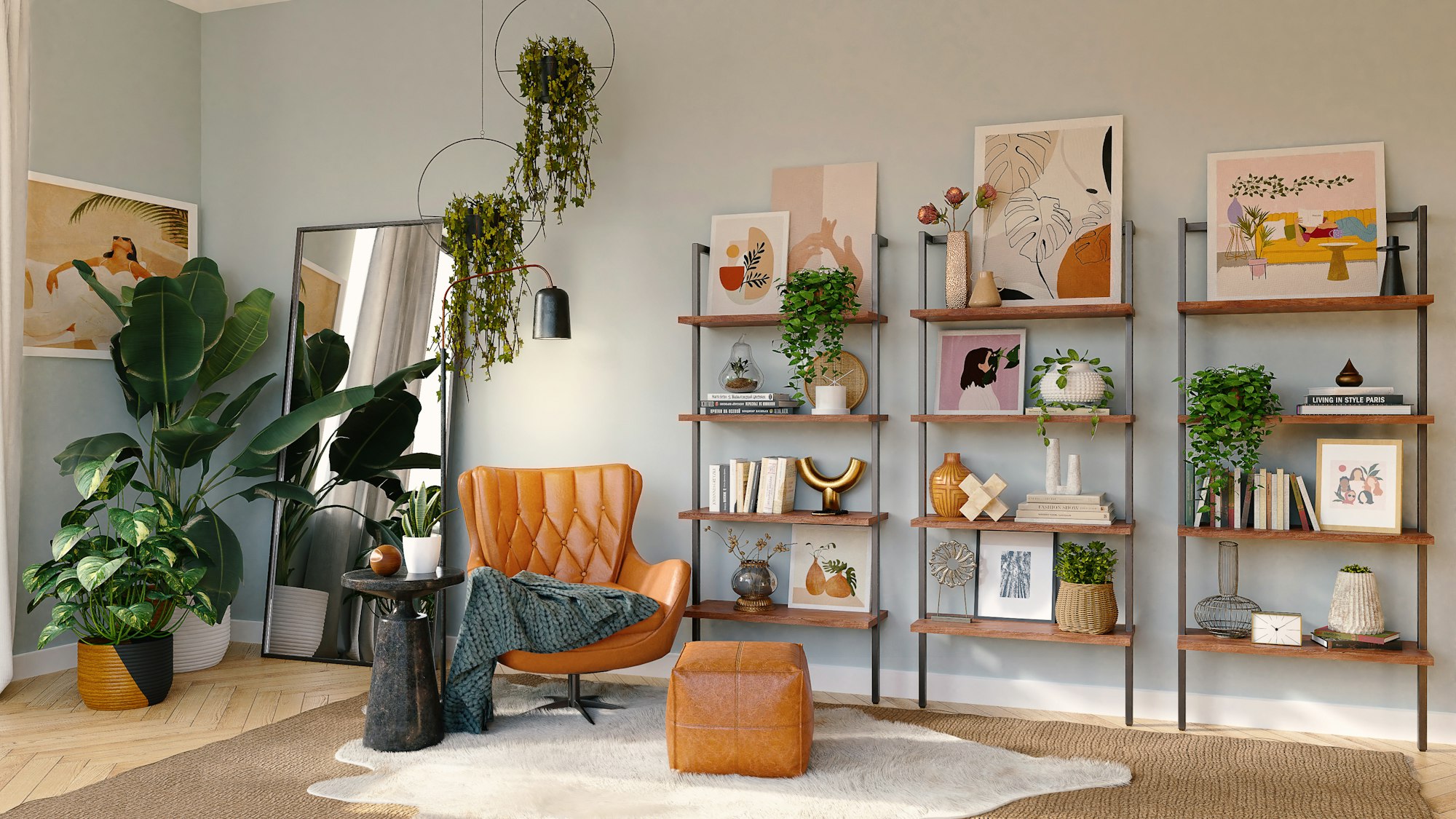Achieving the perfect layout is possible!

Whatever your business is, it is essential to carefully plan the layout or distribution of the space in order to reduce costs and maximize your profits.
Within the retail industry there are many factors and details that we must consider if we want to position ourselves above the competition and achieve the expansion of our business, there are also many terms that can confuse us if they are not known in depth but that are decisive for achieve the commercial success we desire. One of these terms is "Layout", which refers to the distribution plan of the commercial area, that is, where the spaces are designed and the commercial furniture is located.
In our article "Retail terms you should know - Part II" we named this concept (layout), but today we want to explain it to you in more depth since there are many benefits that can be obtained if we have an adequate distribution in our store.
Layout
In the retail industry, in order to carry out commercial activity and be truly successful in it, there are tangible elements that exert a strong influence on the different strategies that we develop to achieve our objectives; but we must also take into account a series of factors that are intangible and this is where the distribution, arrangement or layout comes into play since, this, is the one that assumes the responsibility of managing the movement and transit within the POS.
Layouts can and should be used for all types of point of sale to the extent that their declared objective is to optimize the user experience. For this reason, more and more supermarket chains, convenience stores and many establishments give greater importance to layout design in their business.
In this process, it is important to highlight five ideas that help determine the general layout of many stores:
- Place best-selling items on the periphery of the store.
- Use prominent locations for impulse purchase products (snacks, treats, among others)
- Distribute the most requested or requested items on both sides of an aisle and scattered, to increase the visibility of the other items.
- Use the extreme ends of the corridors because they have a high degree of exposure.
- Define what the mission of the store is by carefully selecting which is the first department to access.

The determination of the initial layout, as well as the changes in its management, are an important ingredient in the maximization and optimization of the POS, but they are also essential to create a pleasant shopping experience, thus achieving shopper retention.
Strategy to follow to achieve the perfect layout
Once we are clear that the design of our store will help us sell more, it is time to implement an appropriate strategy. Here are some tips:
- Position. Through the layout, the character of the store is communicated to customers: if it is a discounter or a high fashion boutique, for example. When customers are guided in a forced way, they are given the impression of a discounter and when an open layout presentation is given in which the customer has a lot of freedom of movement, the impression of a luxury store is given. The client can walk wherever he wants.
- The first impression. The first impression is never forgotten. With a wide entrance you will give customers the impression that they have just entered a luxurious store. The opposite will happen if they come across a small, narrow hallway.
- The route should not be unknown. When designing a store layout it is important to think about the route by which customers are going to be guided. It is advisable to do a "slightly forced route". Customers must be given the impression that they are the ones who decide how and when they walk the aisles of the store. On the other hand, and from a commercial point of view, it is essential to make customers go through all the sections that are most important to you, that is, those that house the products that you want to give sales priority to.
- Sensations. The principle of any layout should consist of a pleasant atmosphere that relaxes customers, inviting them to take this pleasant feeling home. Visible guide lines escort customers down the aisle. The objects of attention placed at the end of the aisle form a very appropriate means of communication, for example: graphic elements, special product presentations, commercial offers. The routes to guide the customer well through the store work as a means of orientation. When designing a store layout, it would be advisable to take into account the need to organize separate spaces for different commercial purposes, such as an individual space for the presentation of commercial offers.
- Multidimensional layout. The character of a layout is two-dimensional, but it must be taken into account that in reality customers perceive its three dimensions, such as the height of the shelf, the distribution of available space and the location of the products.
- Distribution of assortment according to customer wishes. The assortment is logically distributed according to customer wishes. They have their habits and they don't like to have to change them. So studying the preferences of our target audience is essential.
In conclusion, the layout is a relevant issue, not only to attract the shopper to a store, but also so that during the time he is in it, he makes a tour in which he finds the products that he already had in mind to buy, but also those that you can buy on impulse. Here lies the importance of good planning in terms of space distribution.
If you liked this article, do not forget to subscribe to our blog.
Follow us on Instagram @quartzsales
LinkedIn QuartzSales
Until next time! ;)

